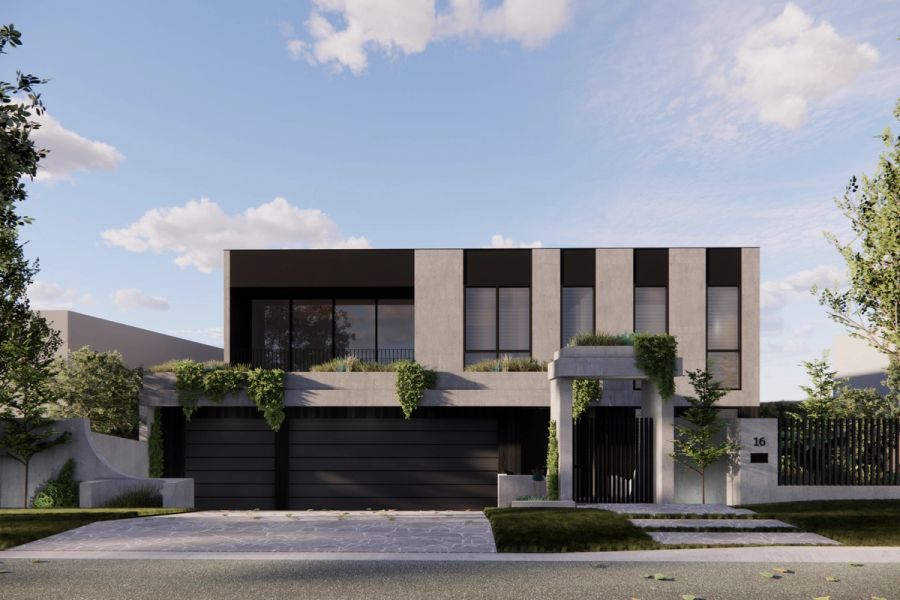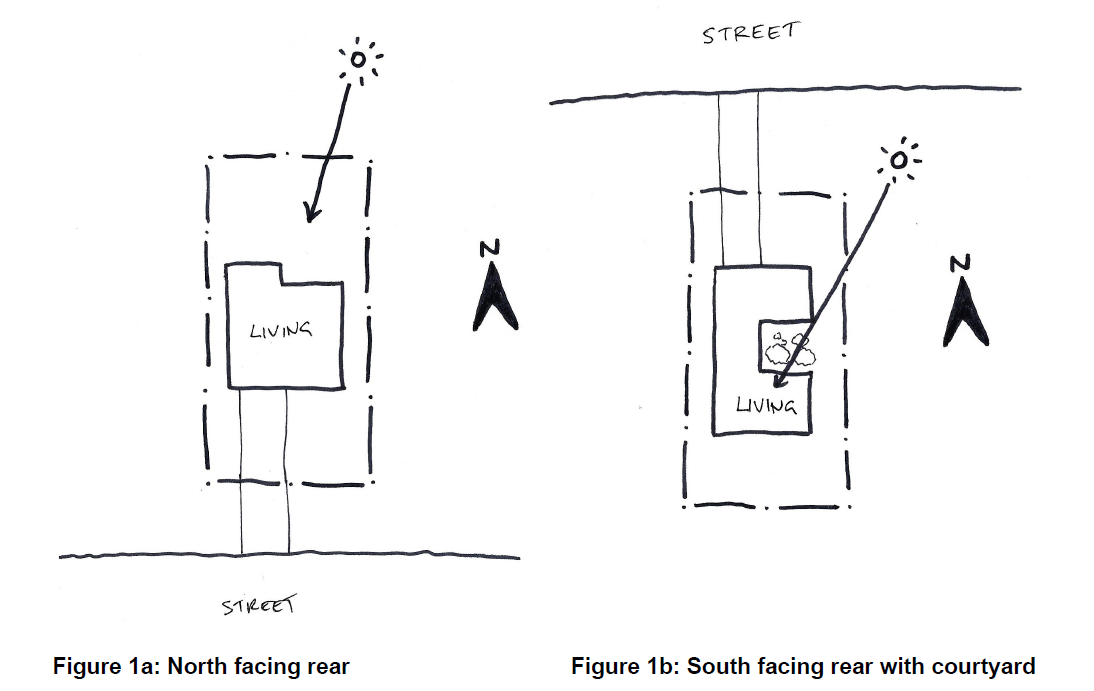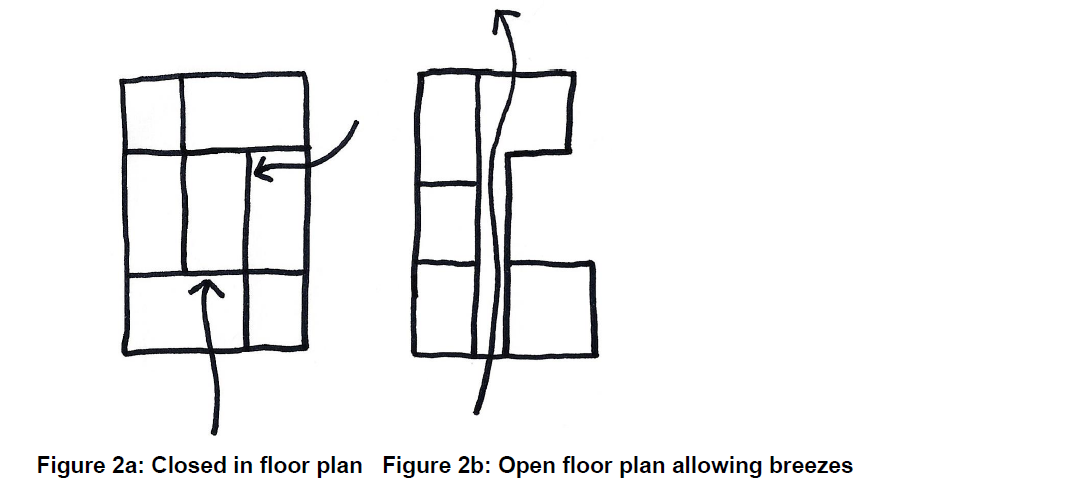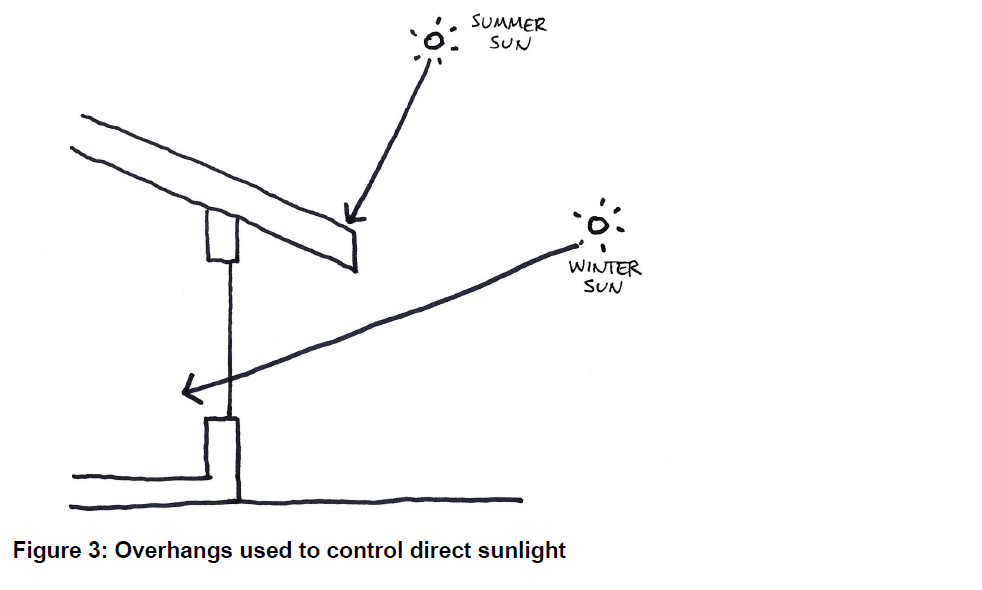
Indus 01 by Pilgrim, Design by Walton Architecture
Designed for You
A place to drink your coffee that receives the morning sunlight, a spot to sit in the afternoon shade that gets the prevailing breeze, being able to see the kids play in the backyard while prepping dinner, and having enough natural daylight where you don’t need to turn the lights on for tasks around the house: the design of your home significantly impacts how you experience your home and in turn, how you experience your day. Something seemingly minimal, like designated joinery for your keys and bag after a long day at work, means that tomorrow morning, you’re not wondering where those keys went. Designing for how you use your house makes for a far more livable home.
Passive Design
The topic of passive design often comes up in the early stages of conversations with clients. Whether they are referring to Passivhaus, a specific standard established in Germany in the 1990’s, or simply a house utilising passive design principles, the goal is the same: how can we make our house comfortable more efficiently. The reality is, in Australia, we have a fantastic climate. Because of this, when the proposed design is a large glass box with minimal openings that requires active solutions - such as air conditioning - for 9 months of the year, it really is a missed opportunity to make the most of our climate. Not only is it less efficient for the environment and your wallet, but it creates an outcome that is less livable.
Creating houses that are both livable and implement passive design solutions generally follow these principles:
1. Optimal orientation, that is: is the house facing the right way?
The core principle is having access to natural sunlight into your house, prioritising the most used areas of your house, like the kitchen & living rooms. However, not all blocks of land are created equal, and maybe that perfect north facing rear block just isn’t available. In this case,
design solutions specific for your site are required. For example, a courtyard in the middle of your house may allow a south facing rear block to still receive northern light.

2. Effective ventilation, that is: does the house allow prevailing breezes?
Designing for natural ventilation is absolutely essential. Using a Wind Rose, we are able to determine the prevailing breezes for a particular city, time of year and even time of day. The principle is quite simple: allow sufficient openings through your home so that breezes can be both enjoyed and controlled. The implementation is not always as simple, as you may have ample windows, but the floor plan design may prevent breezes from adequately passing through your home. A strategic floor plan that is open and allows clear air movement is
essential.

3. Passive cooling, that is: how does the house remain comfortable without air-con?
While natural sunlight is an absolute necessity for a comfortable and healthy home, too much direct sunlight onto glazing throughout the summer will create an uncomfortably hot home. The north facade of your home should be designed with horizontal overhangs that are specifically designed to allow in winter sunlight, but block out the undesirable summer midday sun. The east and west facades also need shading devices, in this case, vertical, to reduce the impact of the hot afternoon summer sun in Brisbane. Shading can also be achieved through the use of existing and new vegetation, which can be both an aesthetic and practical outcome.

The livability of your home can be summarised by both: the design outcomes that are carefully planned for you and your family, along with implementing passive design principles that increase the comfort and efficiency of your house. Strategic design around both will help improve your experience
of the day and make your house feel more like your home.
Matthew is a registered Architect and has collaborated with Pilgrim on several projects including Watson, Indus and Ashgrove Sanctuary. You can see these, along with more of Matthew’s work at Walton Architecture’s website: www.waltonarchitecture.com.au.